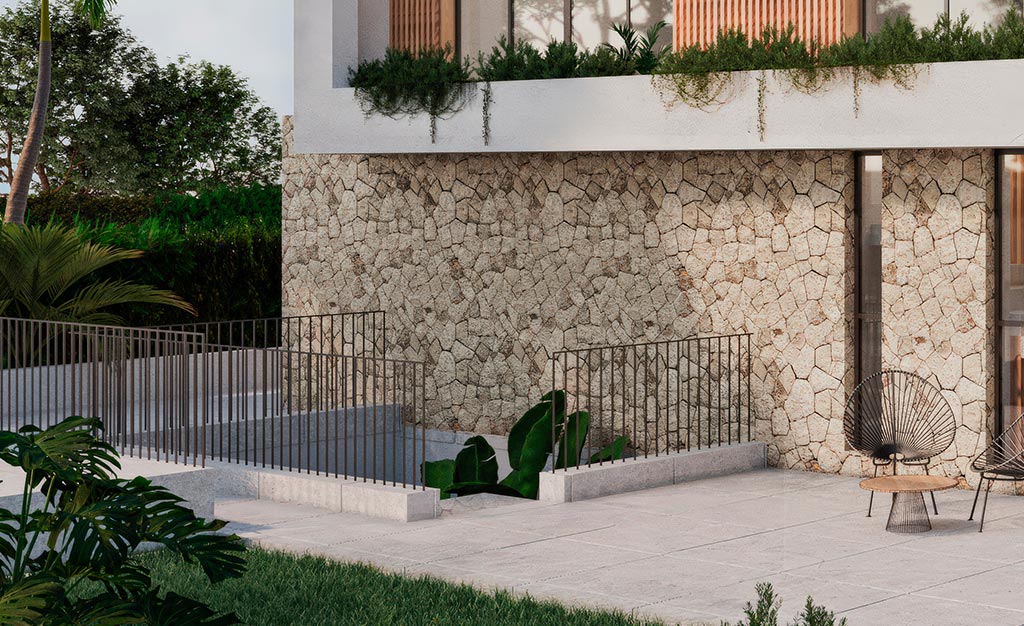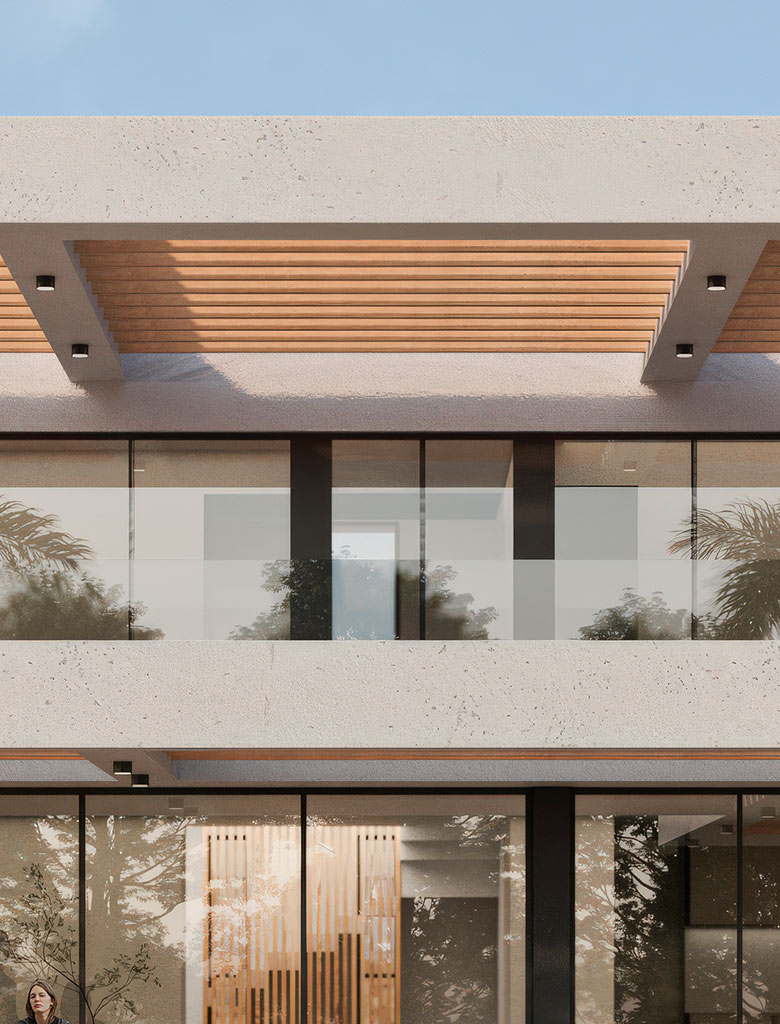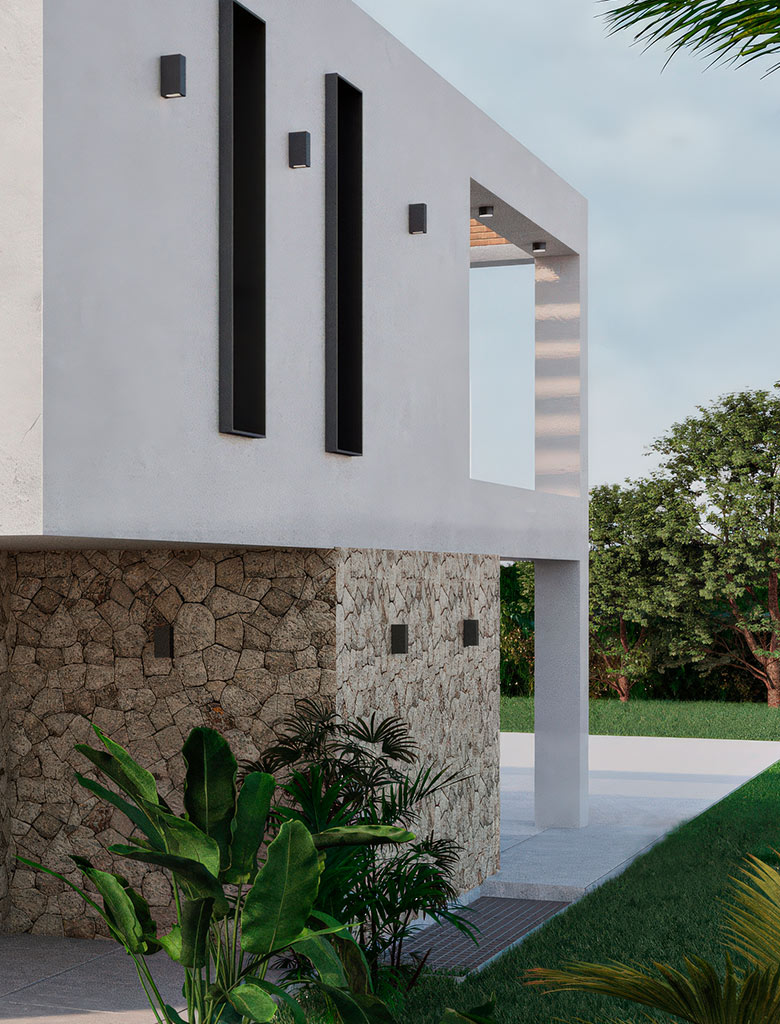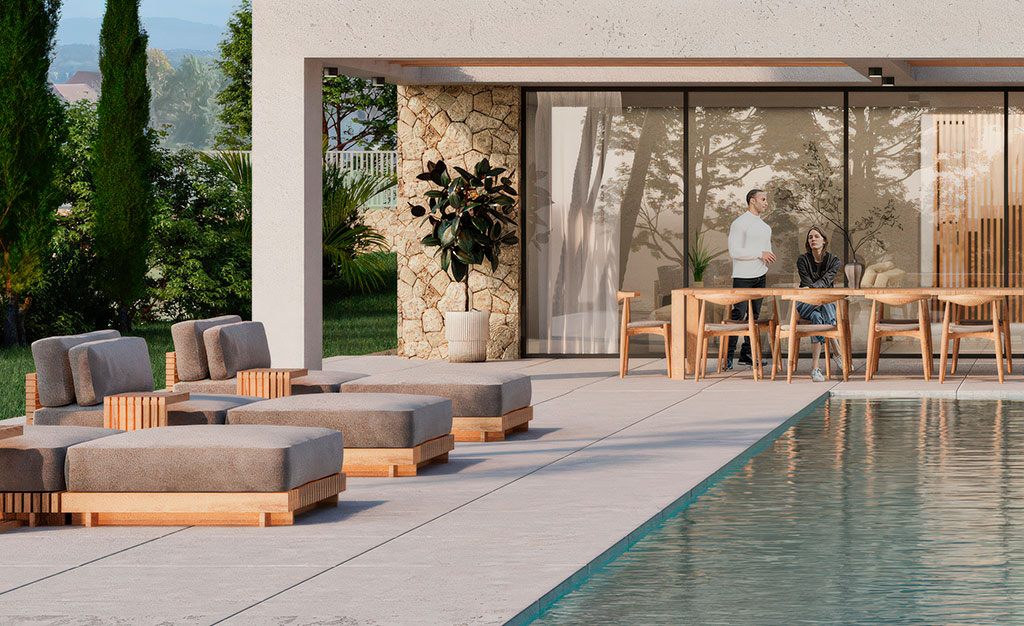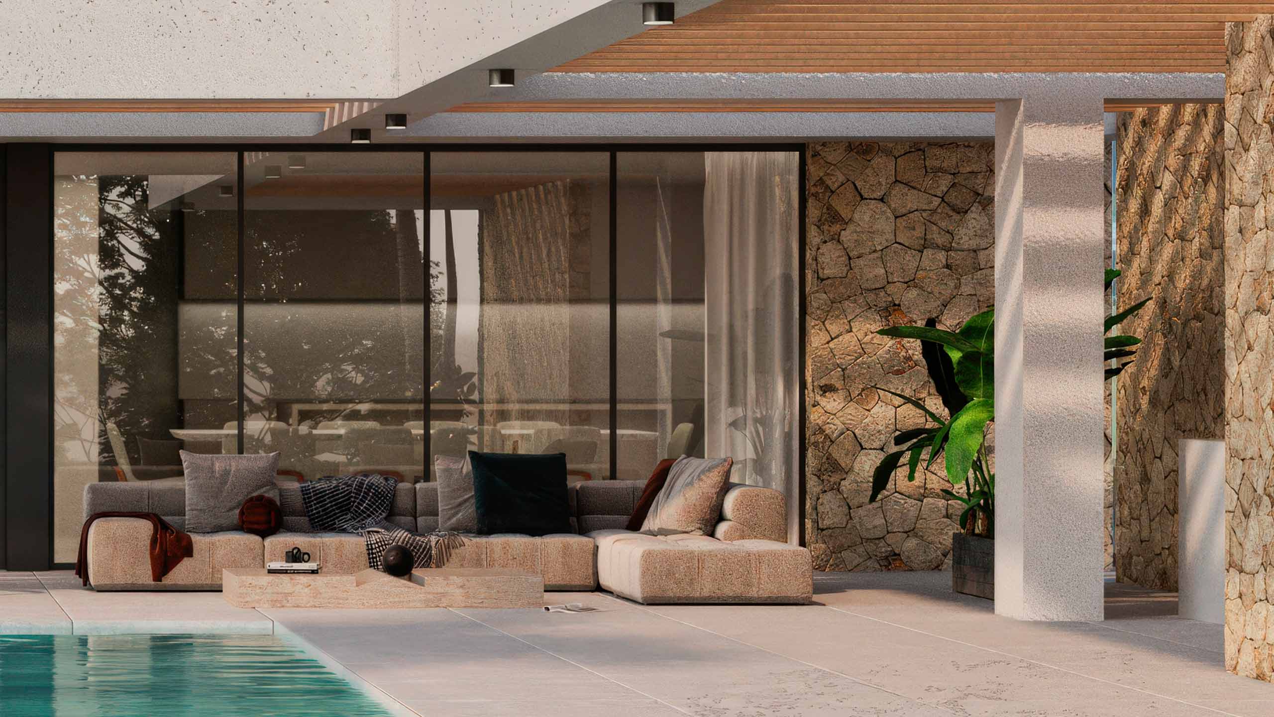CASA SS
Nestled within the residential landscape of Sa Torre, CASA SS embraces a balanced blend of modernity and raw materiality. The architecture emphasizes clean lines and spatial efficiency, harmonizing with the urban setting while creating a private retreat. The design integrates textured stone facades and natural wood accents, adding warmth and grounding the structure within its surroundings. Expansive glass walls allow light to fill the interior spaces, while strategic shading elements maintain a comfortable climate year-round.
Assignment
Architectural design, technical detailing, and construction supervision
Plot size
954 m2
Living area
326 m2
Location
Can Pastilla
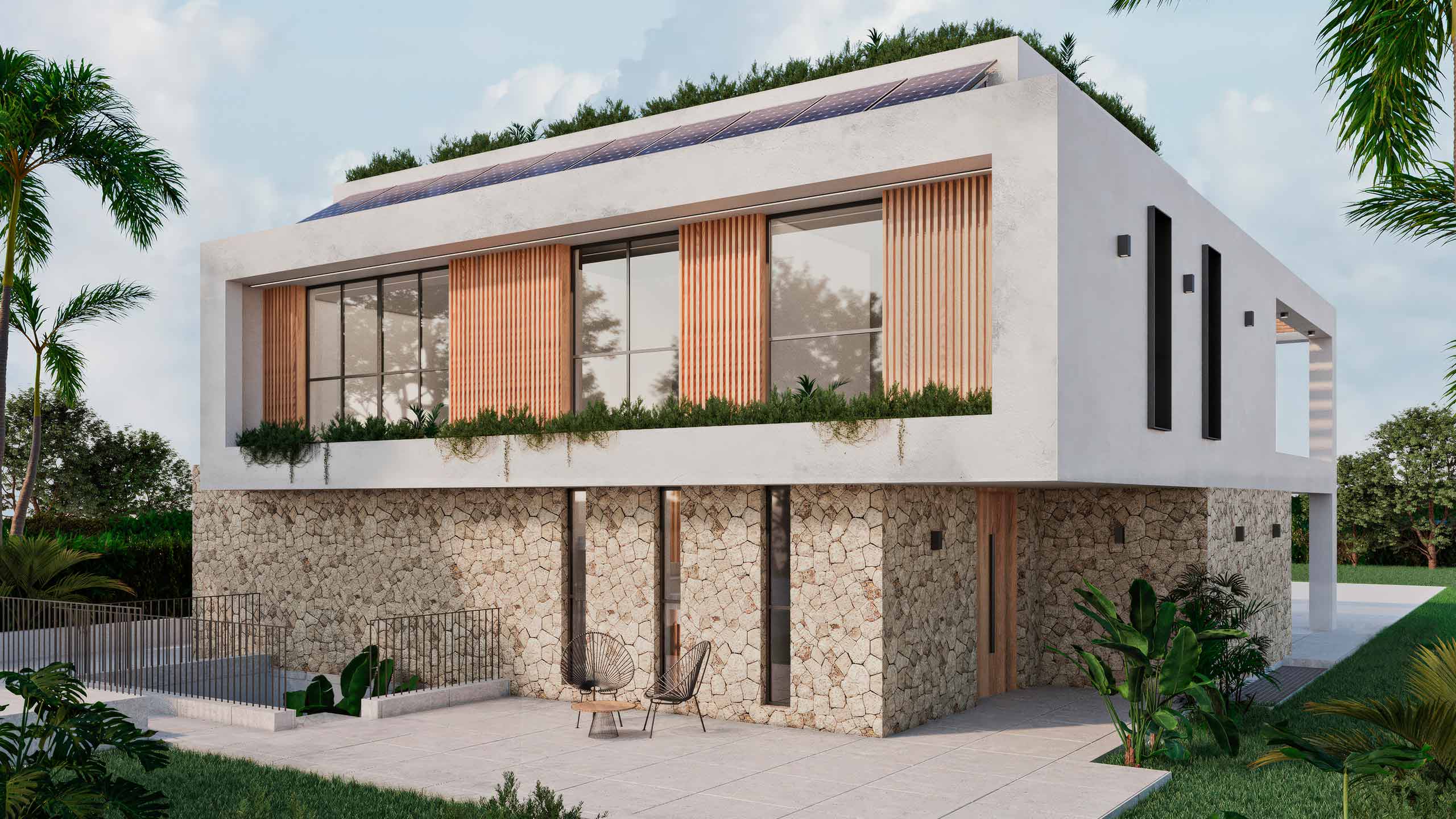
‘The vision for CASA SS was to craft a residence that respects the structured nature of Sa Torre’s urban environment while exuding warmth and elegance. We used natural stone and wood to establish a strong visual identity that feels both contemporary and enduring, enhancing the sense of private retreat within a residential setting.’
Eric Röthig, architect
The layout enhances indoor-outdoor flow, with the main living spaces opening onto a generous terrace and pool area. This seamless transition from interior to exterior extends the living space, offering an ideal setting for relaxation and social gatherings, enhanced by meticulous landscaping that provides both privacy and an open ambiance. CASA SS is a model of refined architecture, capturing the essence of luxury living within a dense yet serene neighborhood.
