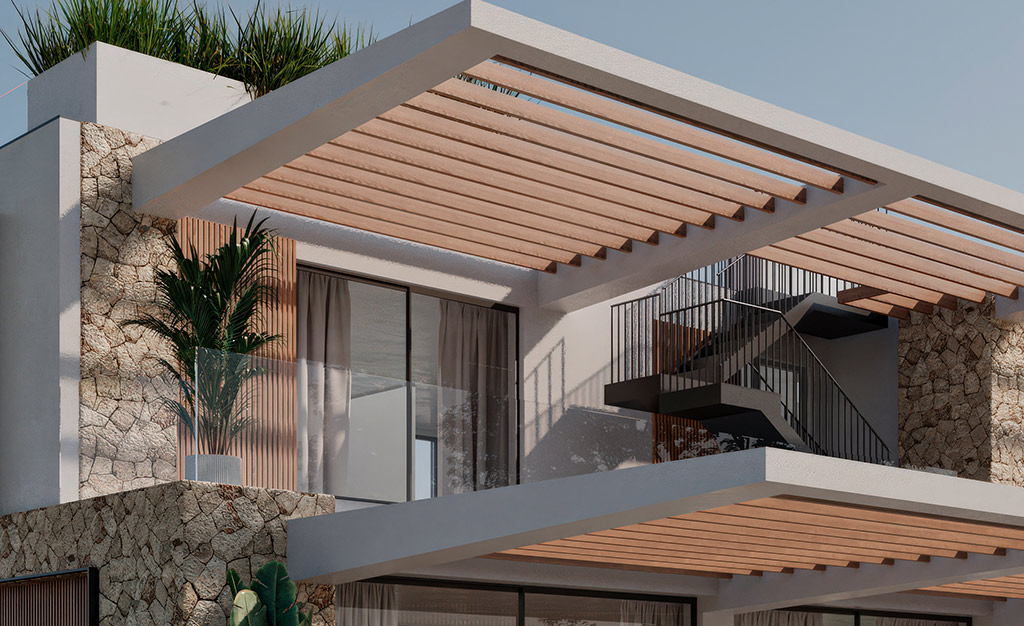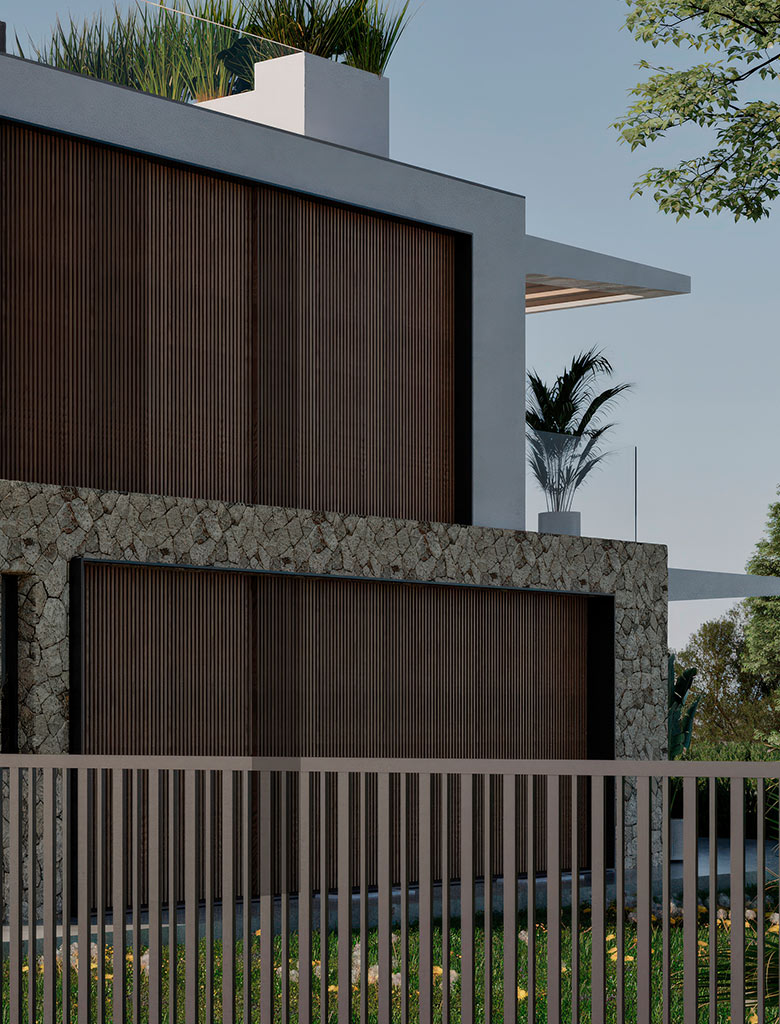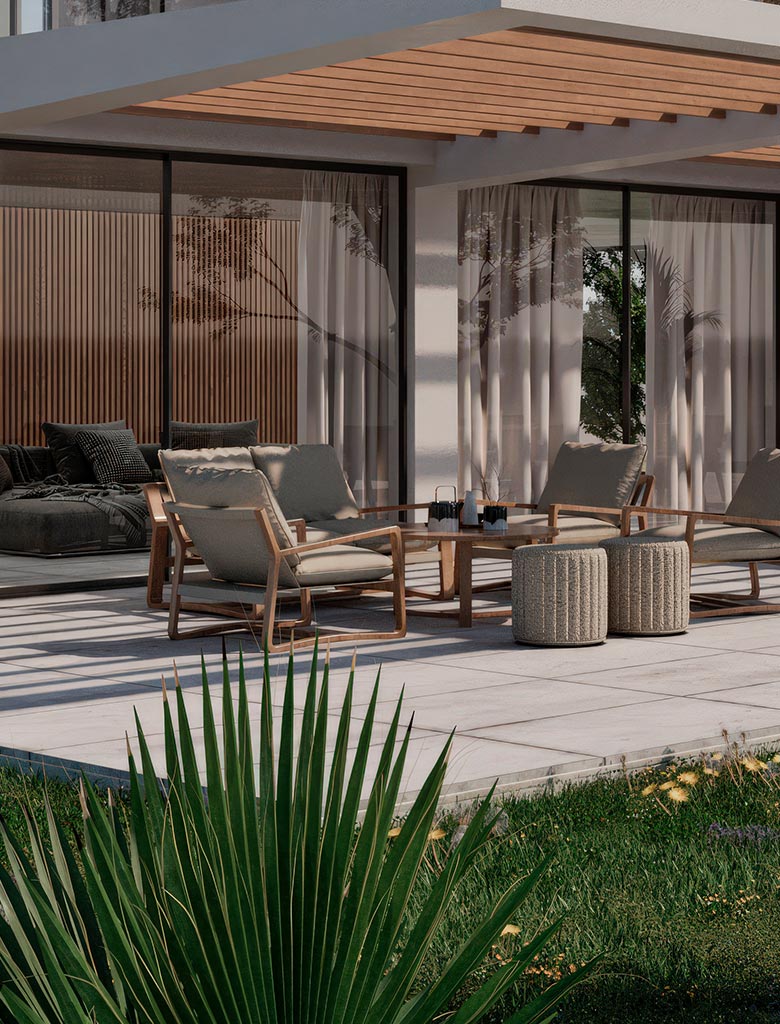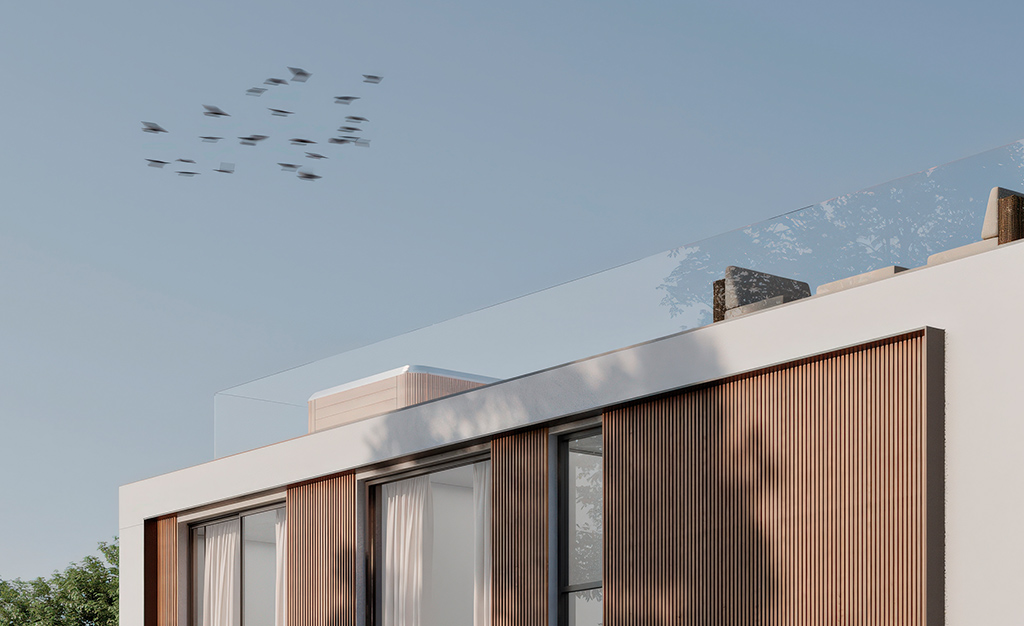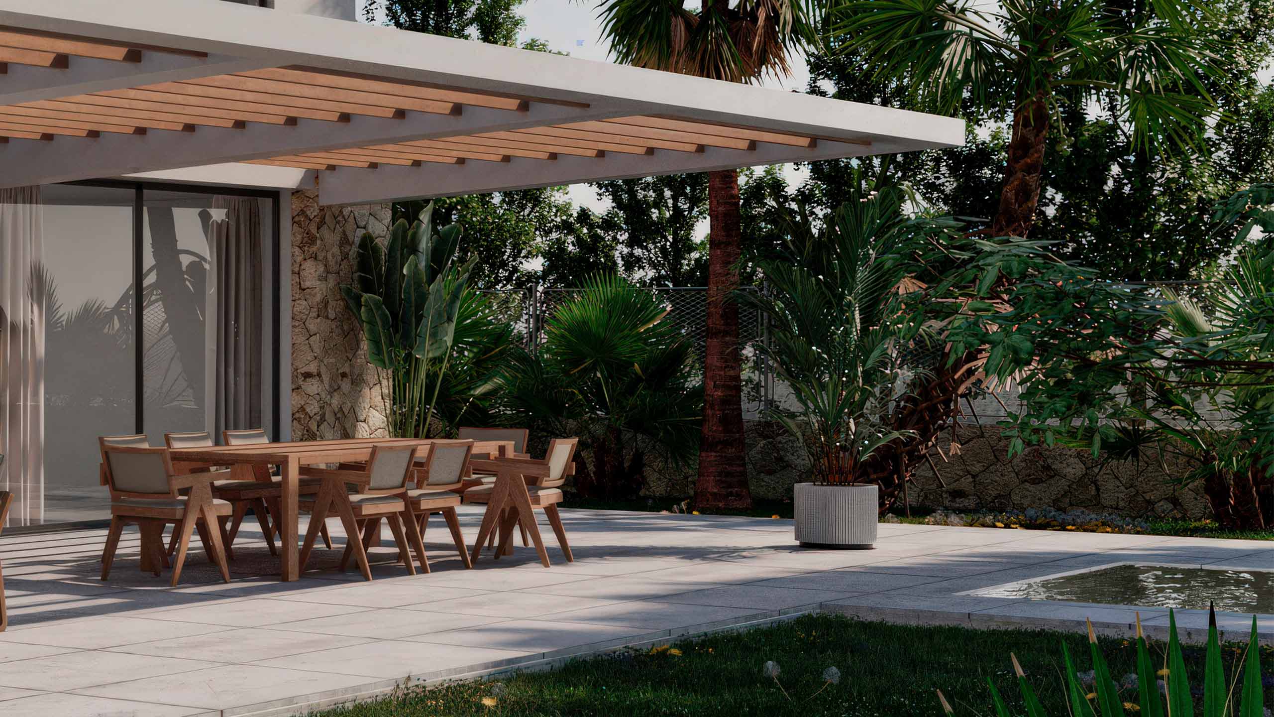CASA SR
For CASA SR, nestled in the residential enclave of Sa Torre, this architectural masterpiece embraces the natural landscape with a blend of refined stonework and expansive glazing. Designed to provide both privacy and openness, CASA SR harmonizes the warmth of natural materials with clean, contemporary lines.
Assignment
Architectural design, technical detailing, and construction supervision
Plot size
954 m2
Living area
326 m2
Location
Can Pastilla
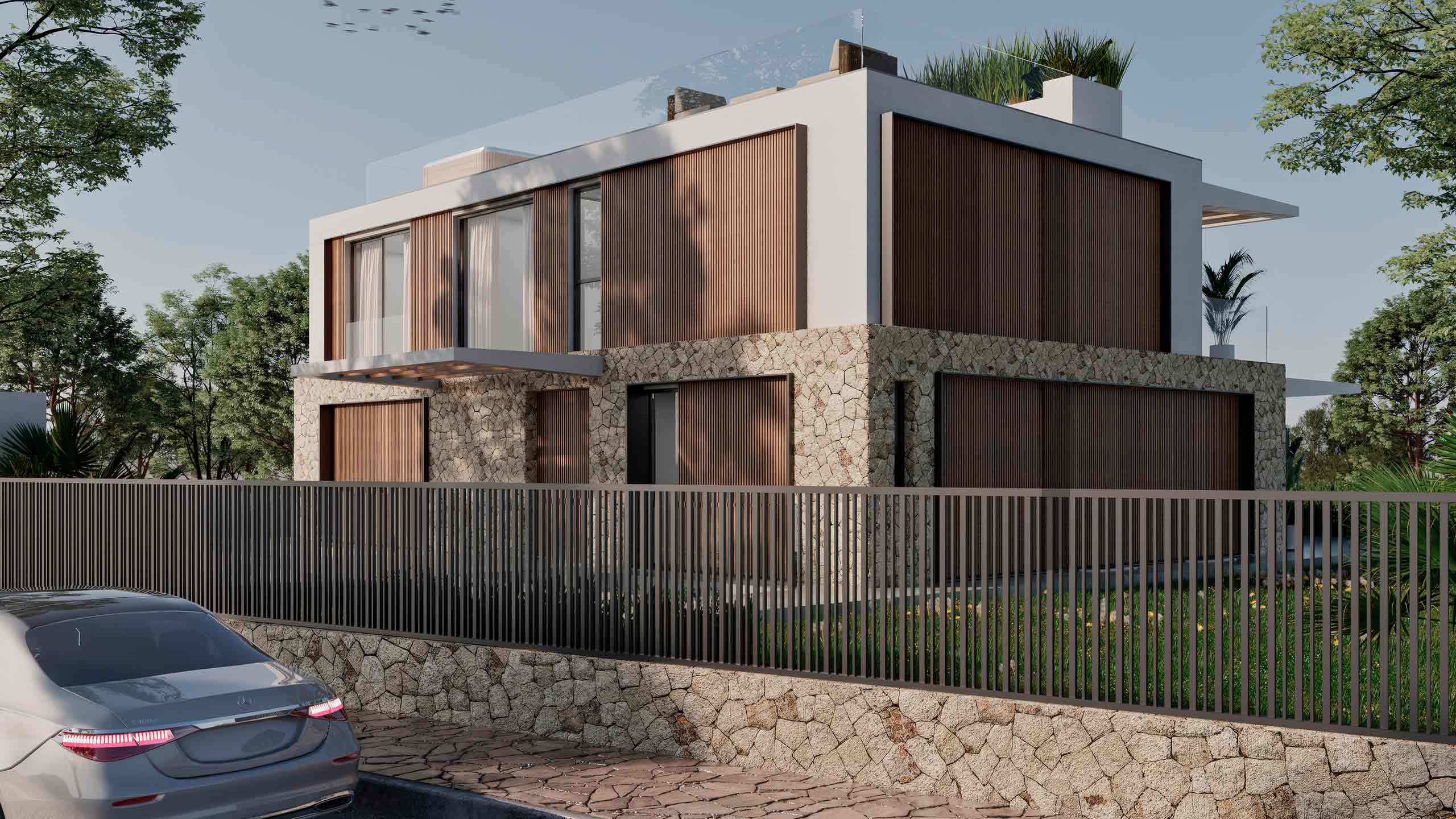
‘CASA SR was designed to stand as a statement of clean lines and enduring materials within Sa Torre’s urban landscape. Every detail, from the facade to the outdoor living spaces, reflects a dedication to a cohesive and luxurious experience.’
Eric Röthig, architect
The villa’s design highlights a delicate balance between structure and nature. From the outdoor areas shaded by sleek pergolas to the airy interiors that maximize light, CASA SR provides a serene space for relaxation and social gatherings. The lushly landscaped garden, anchored by native greenery, enhances the sense of seclusion, creating a private sanctuary within Sa Torre.
