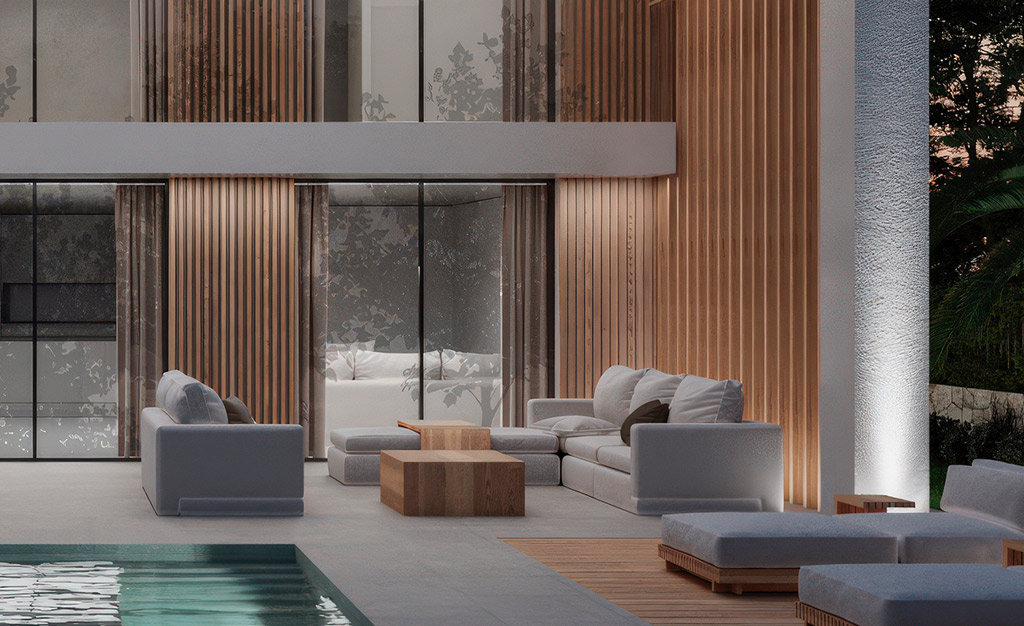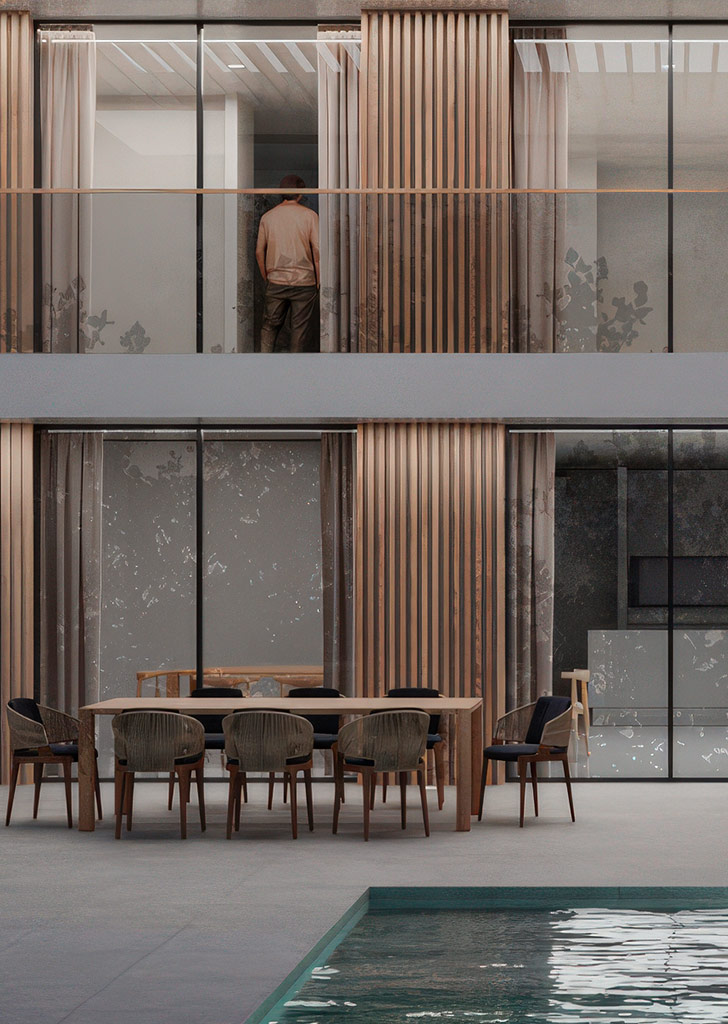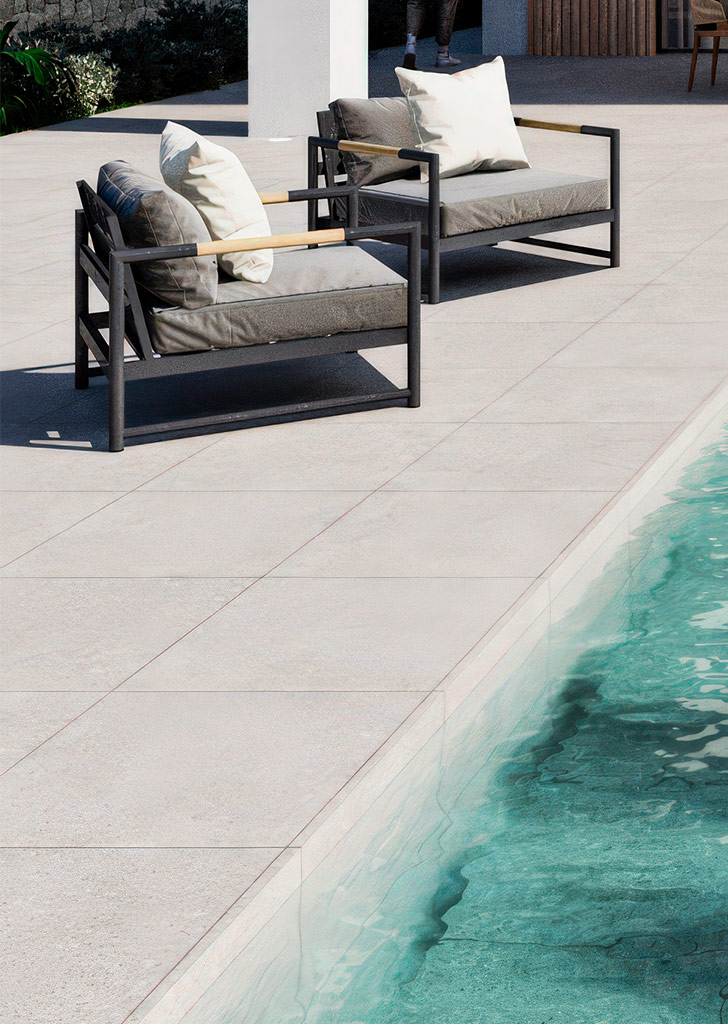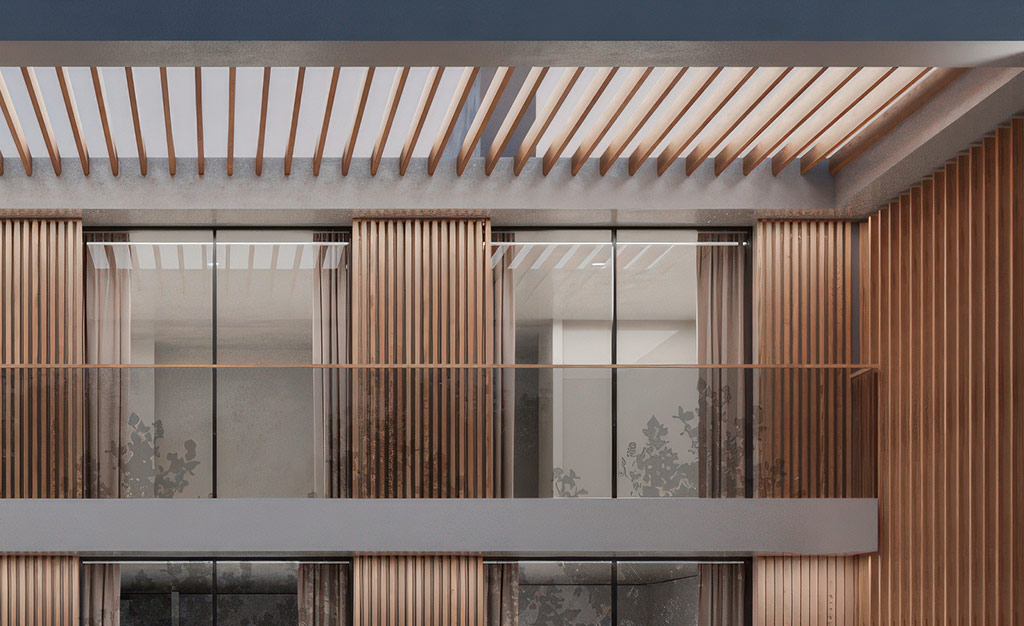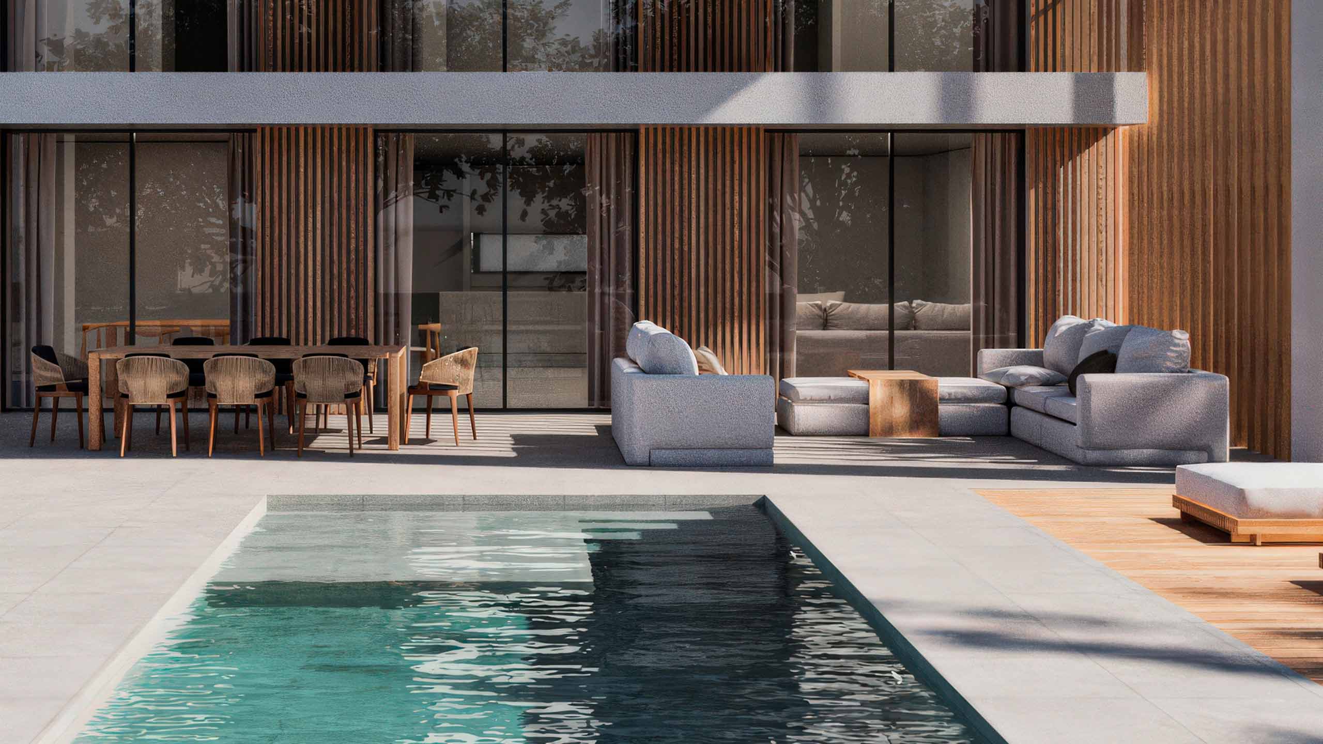CASA SCH
CASA SCH stands as a striking modern retreat, meticulously crafted for those who value refined simplicity and open space. The design is anchored by clean lines and a focus on vertical wooden slats that wrap the villa, adding both privacy and an elegant, natural warmth. This material choice not only offers a sophisticated look but also serves a practical purpose, subtly shading the interiors while allowing filtered light to fill the rooms.
Assignment
Architectural design, technical detailing, and construction supervision
Plot size
954 m2
Living area
326 m2
Location
Can Pastilla
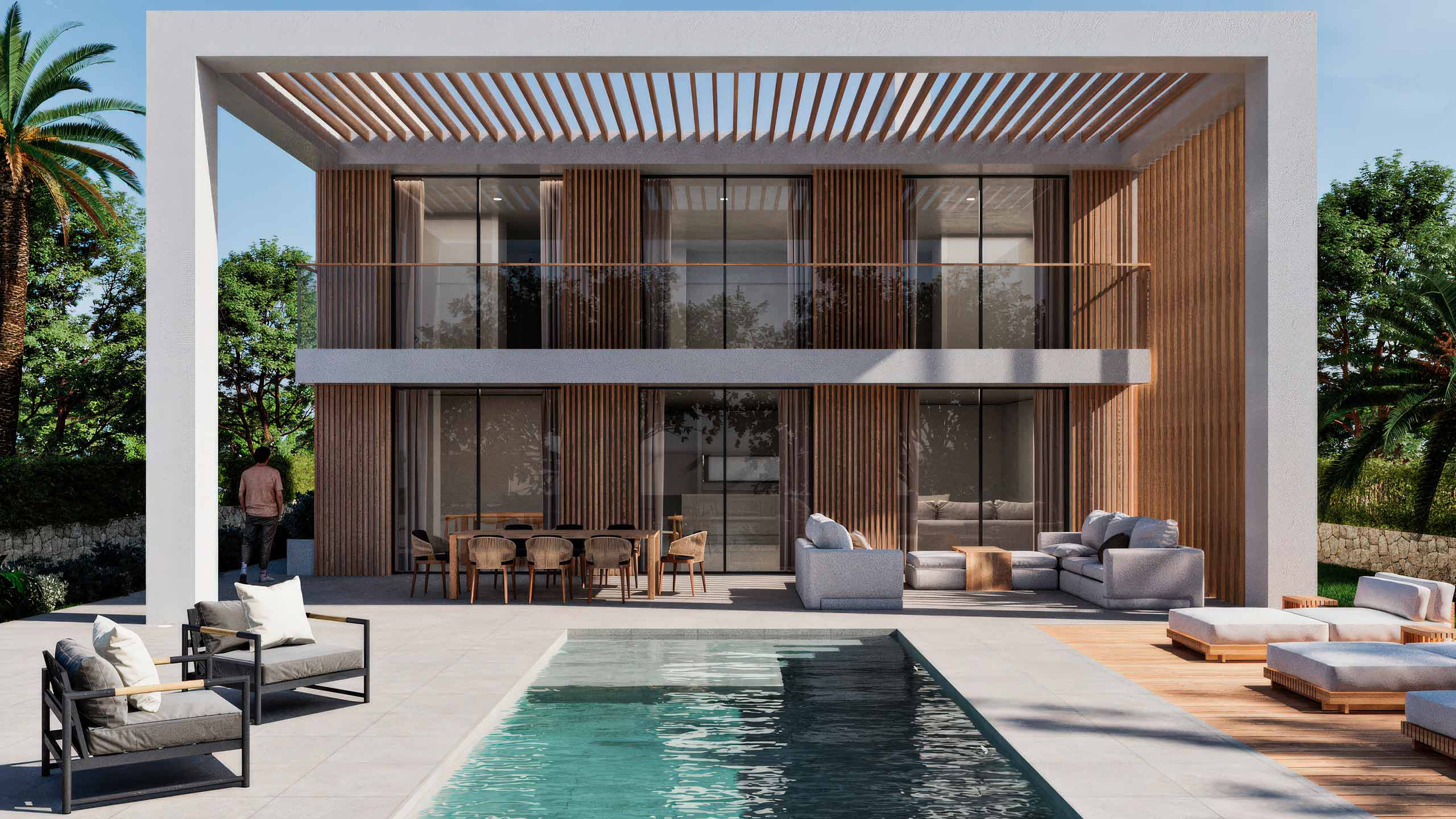
‘CASA SCH was a project of refined simplicity, focusing on maximizing usable space within a contemporary layout. The combination of wood, glass, and stone allowed us to create a home that is both modern and inviting.’
Eric Röthig, architect
The main living space opens directly onto a long, sleek pool, framed by a pergola that extends the living area outdoors. By day, it becomes a shaded oasis for relaxation and gathering; by night, the villa transforms with subtle lighting that enhances its architectural contours and brings out the texture of each material. CASA SCH captures the essence of tranquil luxury, a carefully balanced escape designed to offer both openness and seclusion within Sa Torre’s residential charm.
