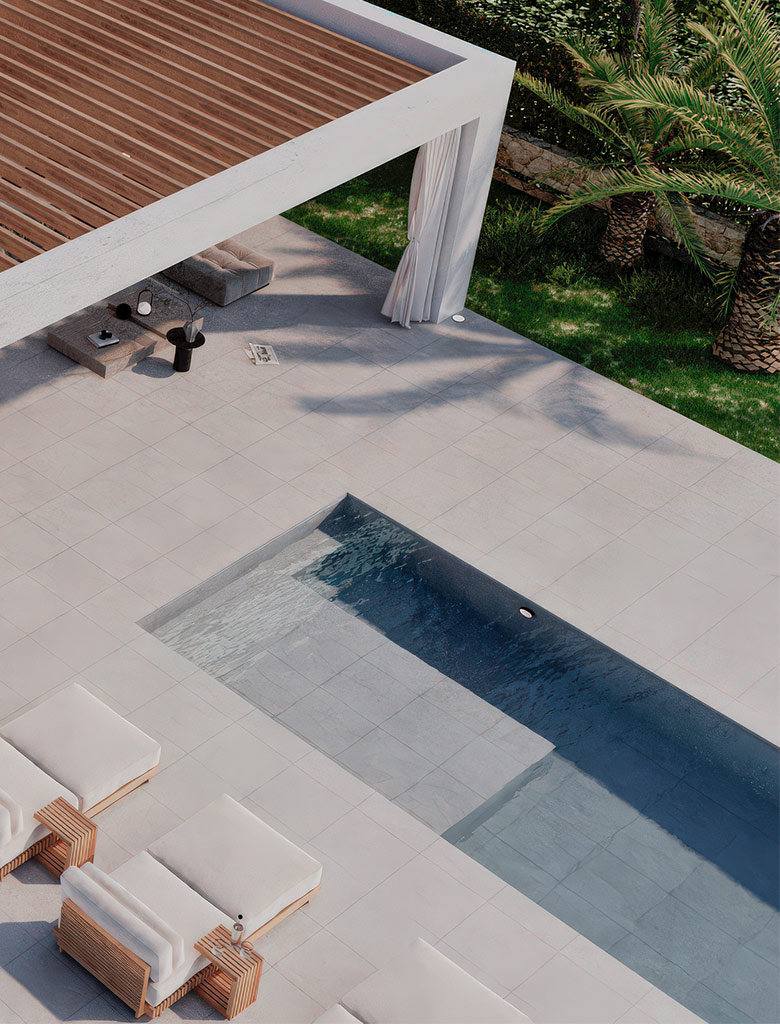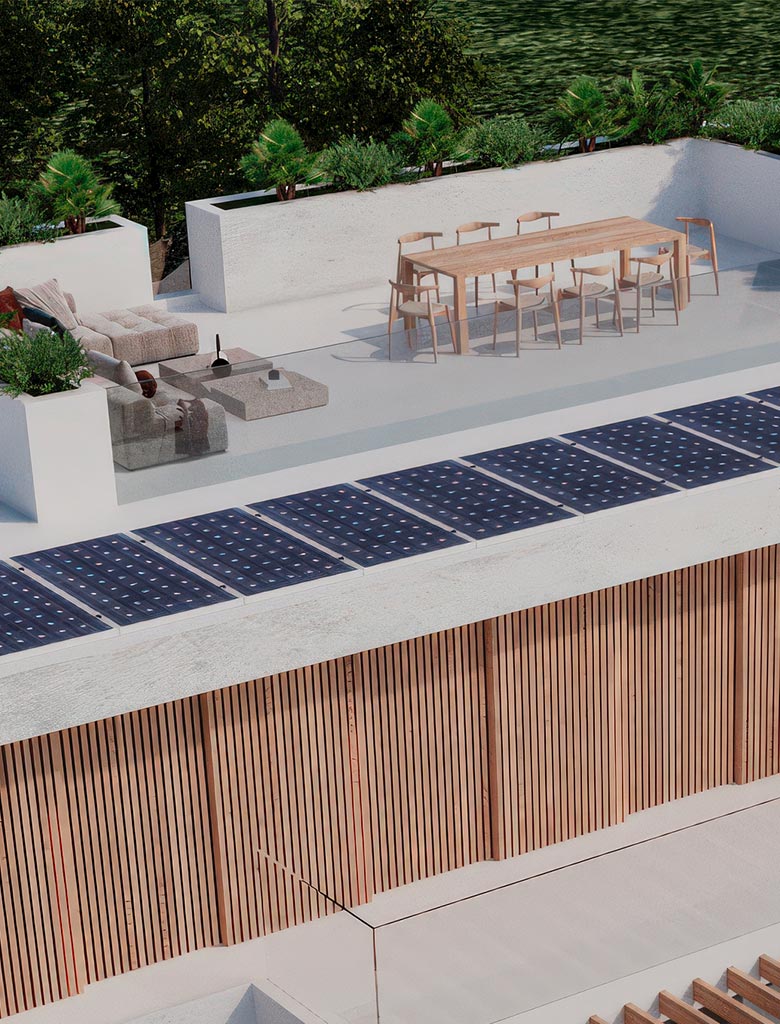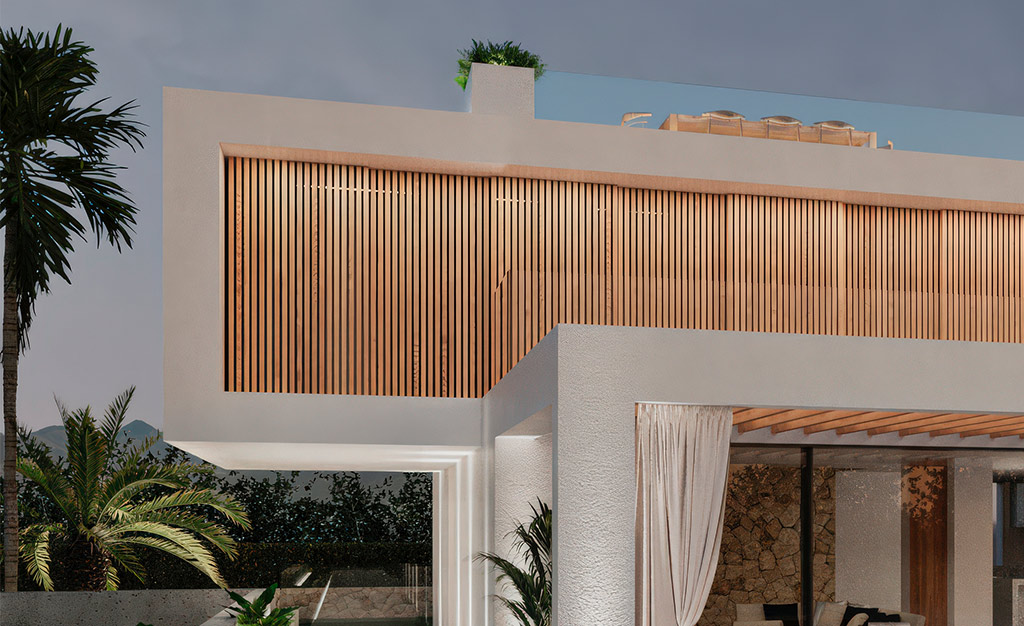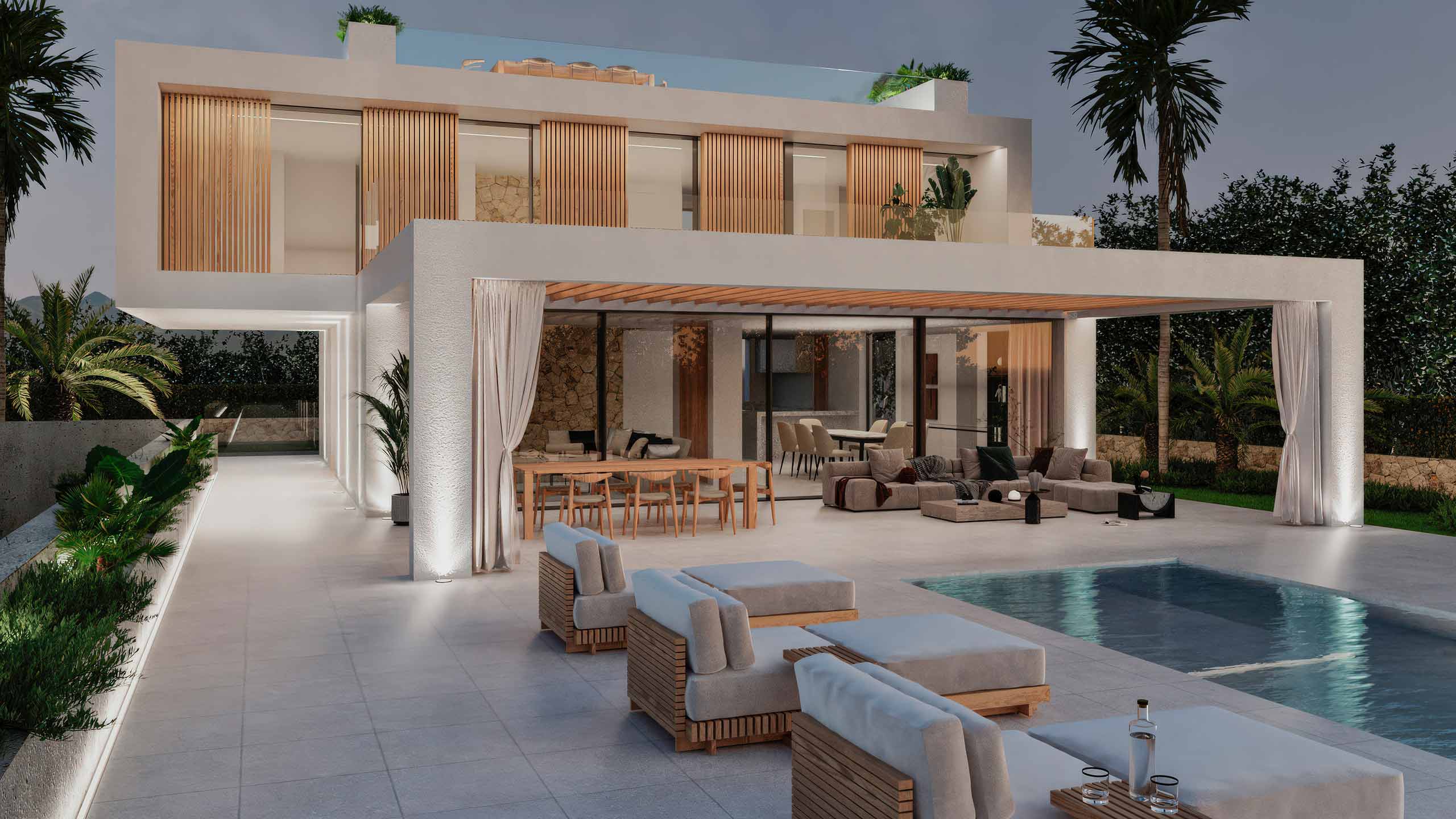CASA AY-2
CASA AY-2 offers an elegant fusion of contemporary minimalism and high-end functionality, designed as a serene sanctuary within Sa Torre’s residential setting. The villa’s architecture features clean, geometric lines, accentuated by natural stone and wood finishes that bring warmth to the modern aesthetic. Large glass facades invite sunlight into the expansive interior spaces, creating a harmonious connection with the meticulously landscaped surroundings.
Assignment
Architectural design, technical detailing, and construction supervision
Plot size
954 m2
Living area
326 m2
Location
Can Pastilla
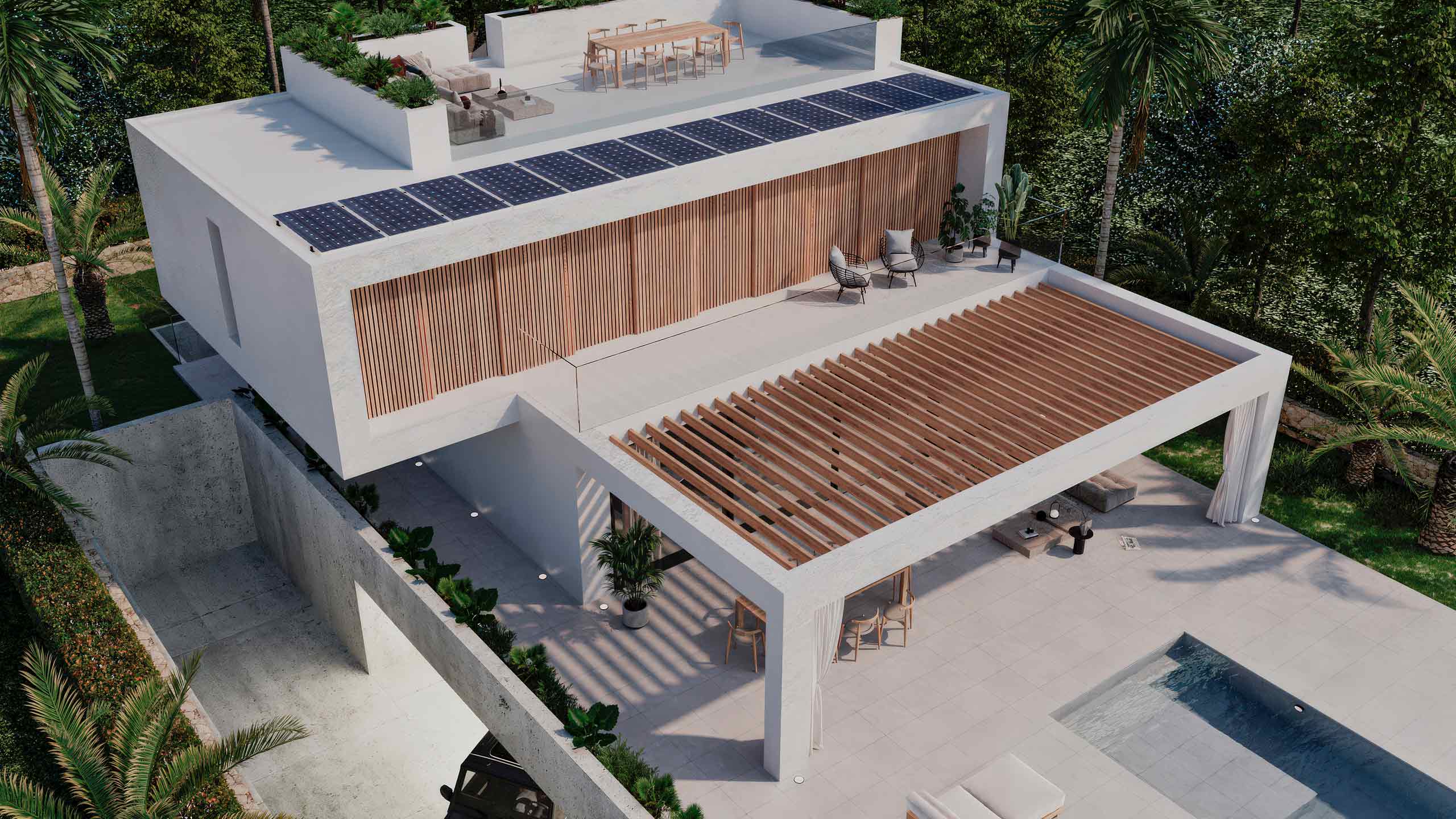
‘CASA AY-2 embodies a sleek aesthetic with thoughtful integration of light and shadow, achieved through carefully selected materials and architectural elements. This project aims to provide an ideal setting for relaxation and family gatherings.’
Eric Röthig, architect
The villa’s layout emphasizes seamless indoor-outdoor living. The open-plan ground floor flows into a spacious terrace shaded by a sophisticated pergola, leading to a sleek pool area designed for both relaxation and social gatherings. Solar panels on the rooftop and energy-efficient systems reflect a commitment to sustainability, while the rooftop terrace provides a private escape with panoramic views, equipped with comfortable seating and dining options.
CASA AY-2 is more than a residence; it’s a thoughtfully crafted living experience that balances modern luxury with eco-conscious design, offering a tranquil retreat within Sa Torre.

