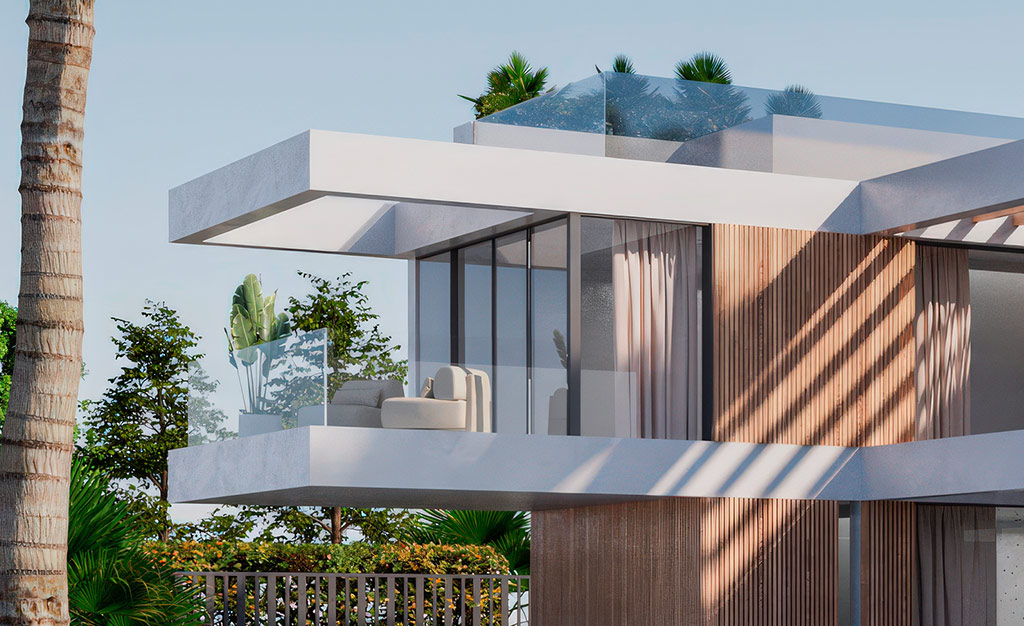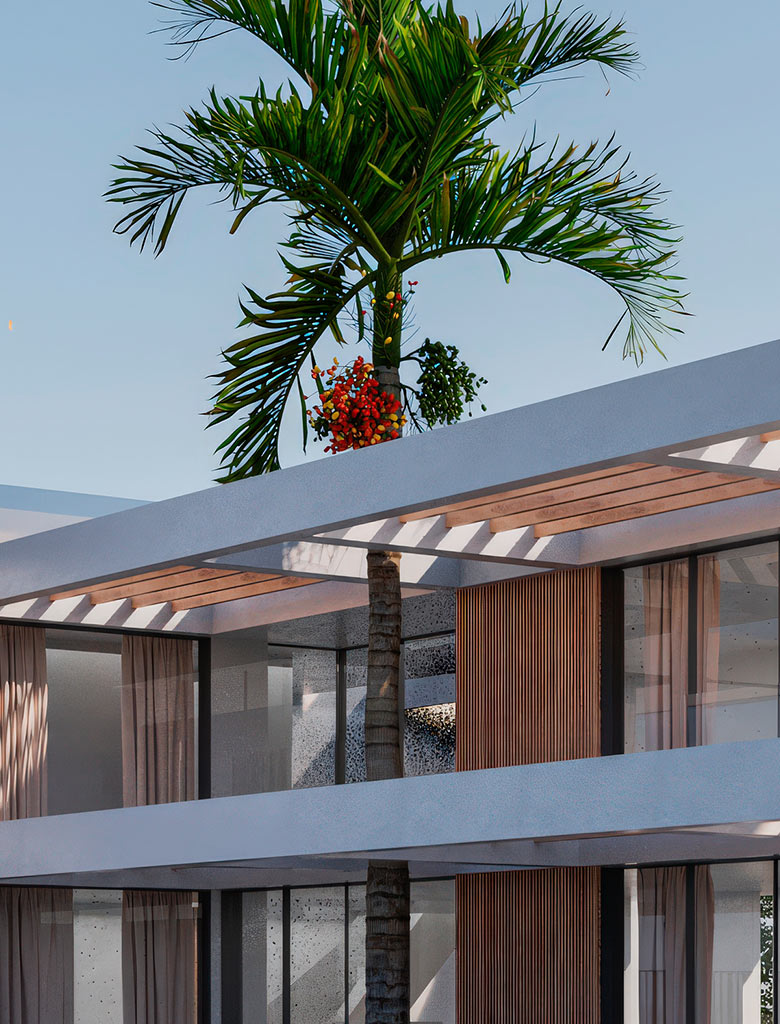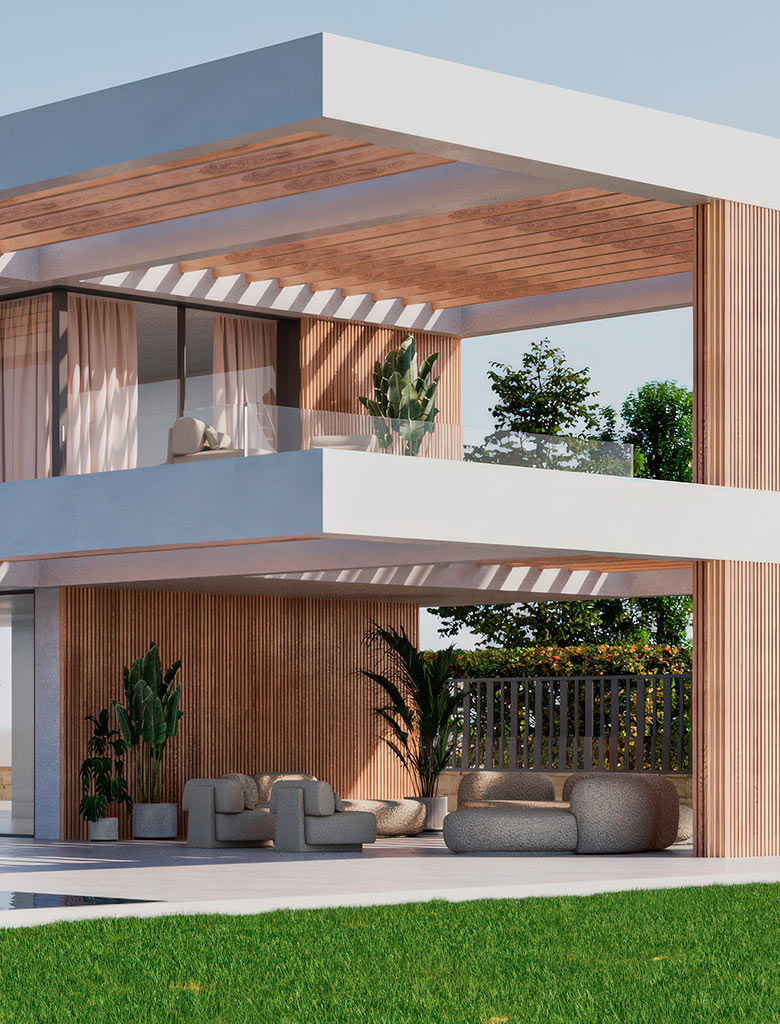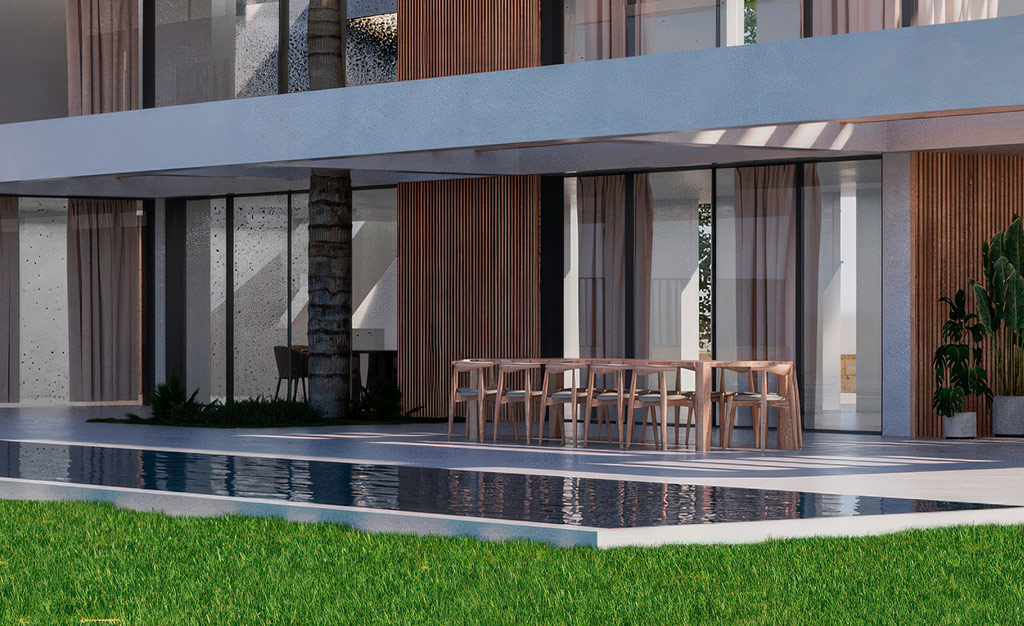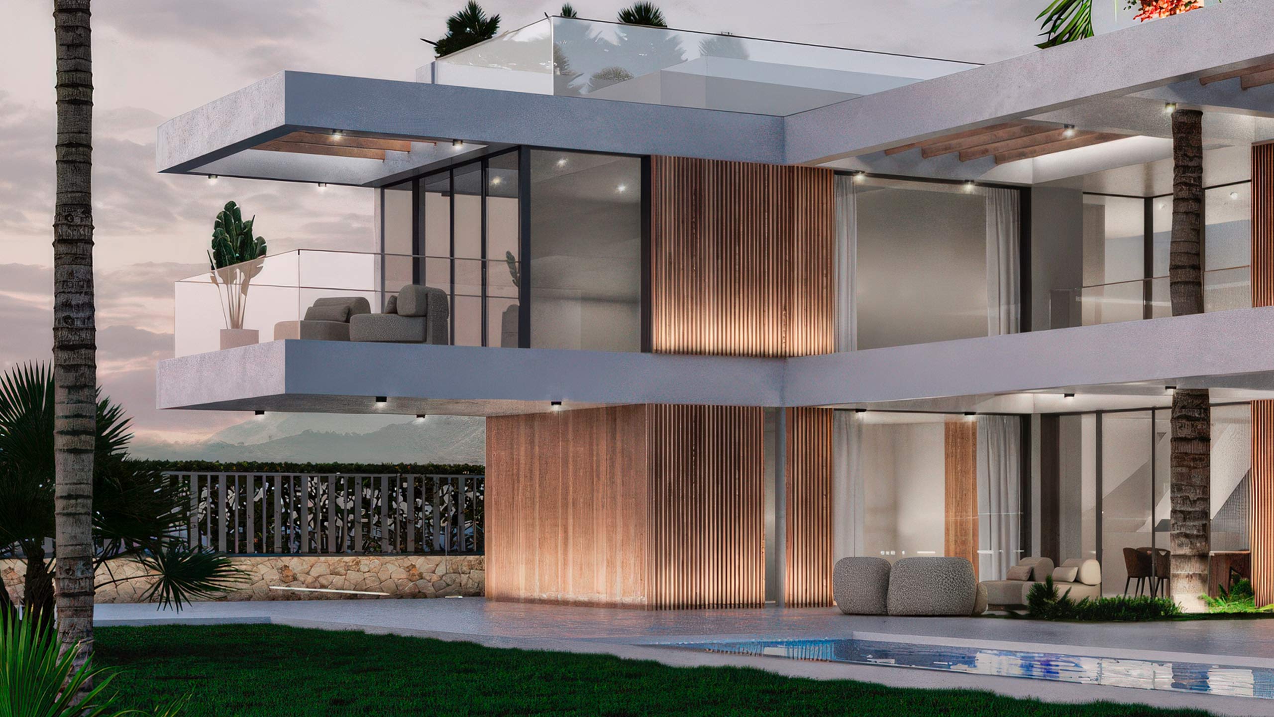CASA AY-1
Nestled in the vibrant urbanization of Sa Torre, CASA AY-1 presents a striking marriage of modern architecture and meticulous craftsmanship. The villa’s design highlights an innovative use of natural stone and vertical wood slats, creating a visual dialogue with its suburban environment. This architectural approach not only enhances privacy but also contributes to the aesthetic coherence of the neighborhood.
Assignment
Architectural design, technical detailing, and construction supervision
Client
ABC
Location
Sa Torre
Partner
ABC
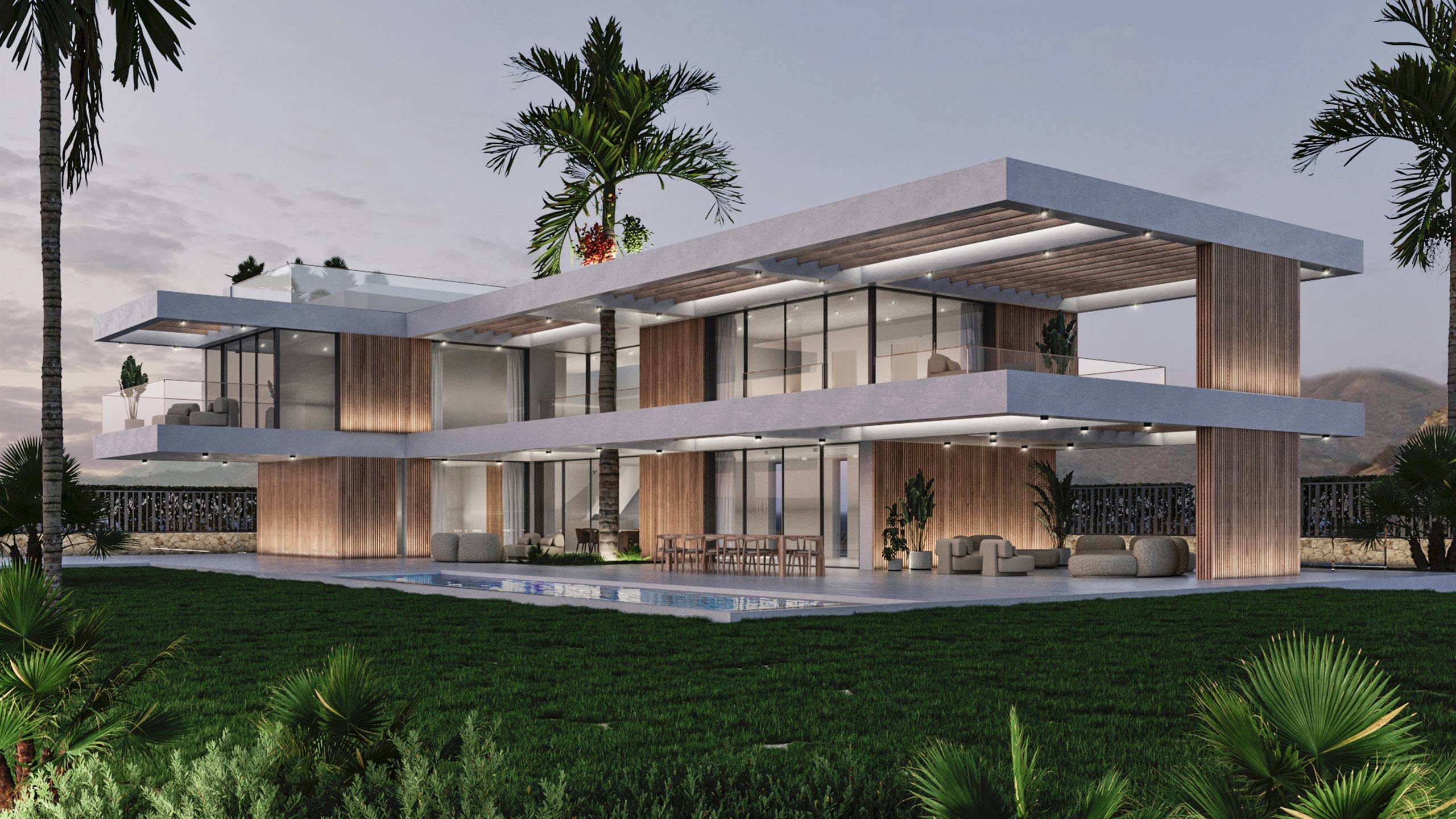
‘CASA AY-1 was designed to create an elegant, minimalist sanctuary amidst Sa Torre’s structured landscape. The use of clean lines and organic materials reflects a commitment to both aesthetic harmony and functional living.’
Eric Röthig, architect
The villa’s layout optimizes the interaction between indoor and outdoor living spaces. Expansive glass doors connect the generous living area to a shaded outdoor terrace, seamlessly transitioning to the tranquil pool, designed as the heart of outdoor family activities and relaxation. Strategic plantings and architectural screens provide intimacy and a serene escape from the urban hustle.
The property incorporates advanced sustainable technologies and locally sourced materials, reducing its environmental impact while aligning with contemporary luxury living standards. CASA AY-1 is a testament to thoughtful urban living, offering a refined lifestyle that is both secluded yet connected to Sa Torre’s energetic pulse.
